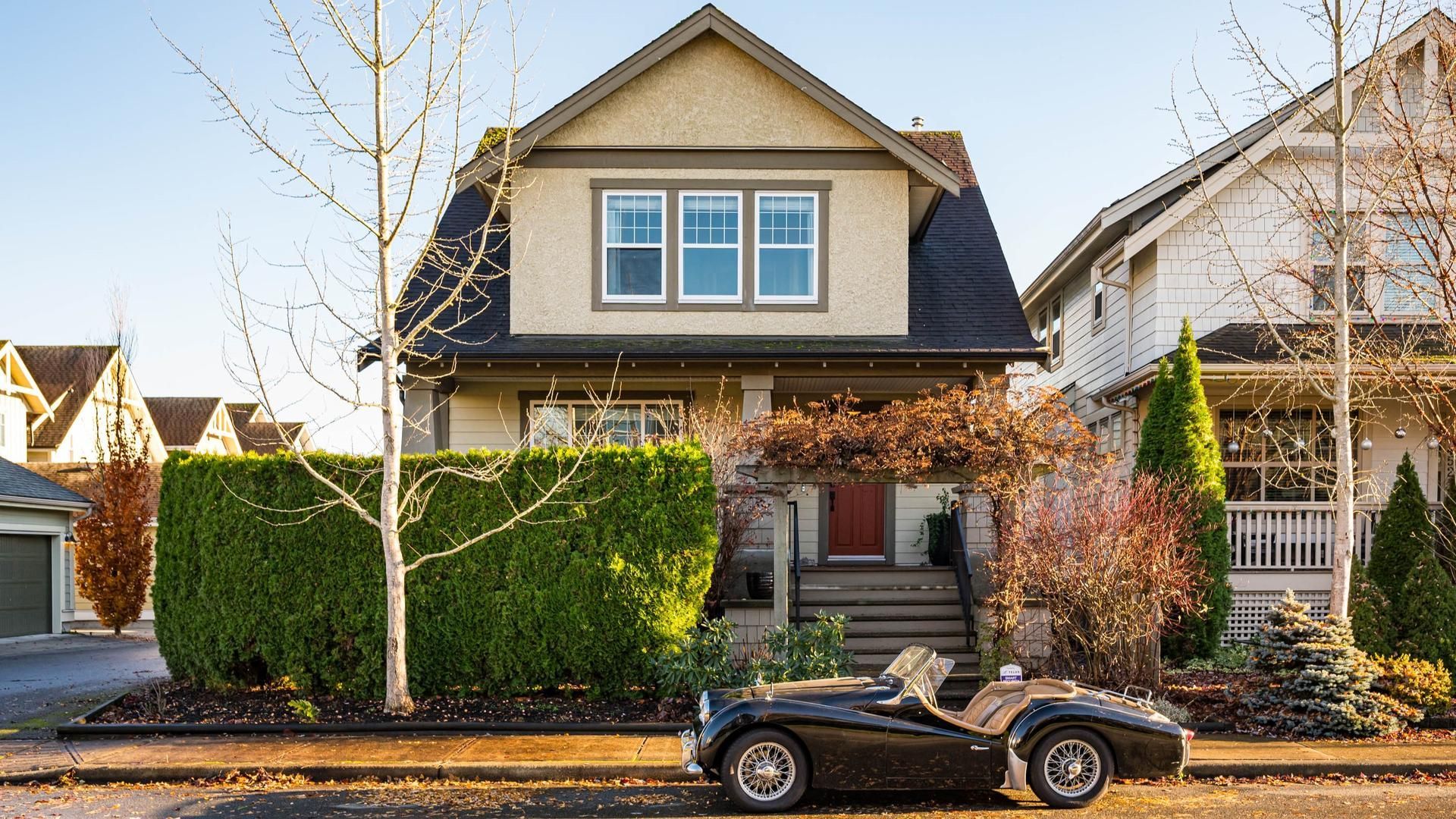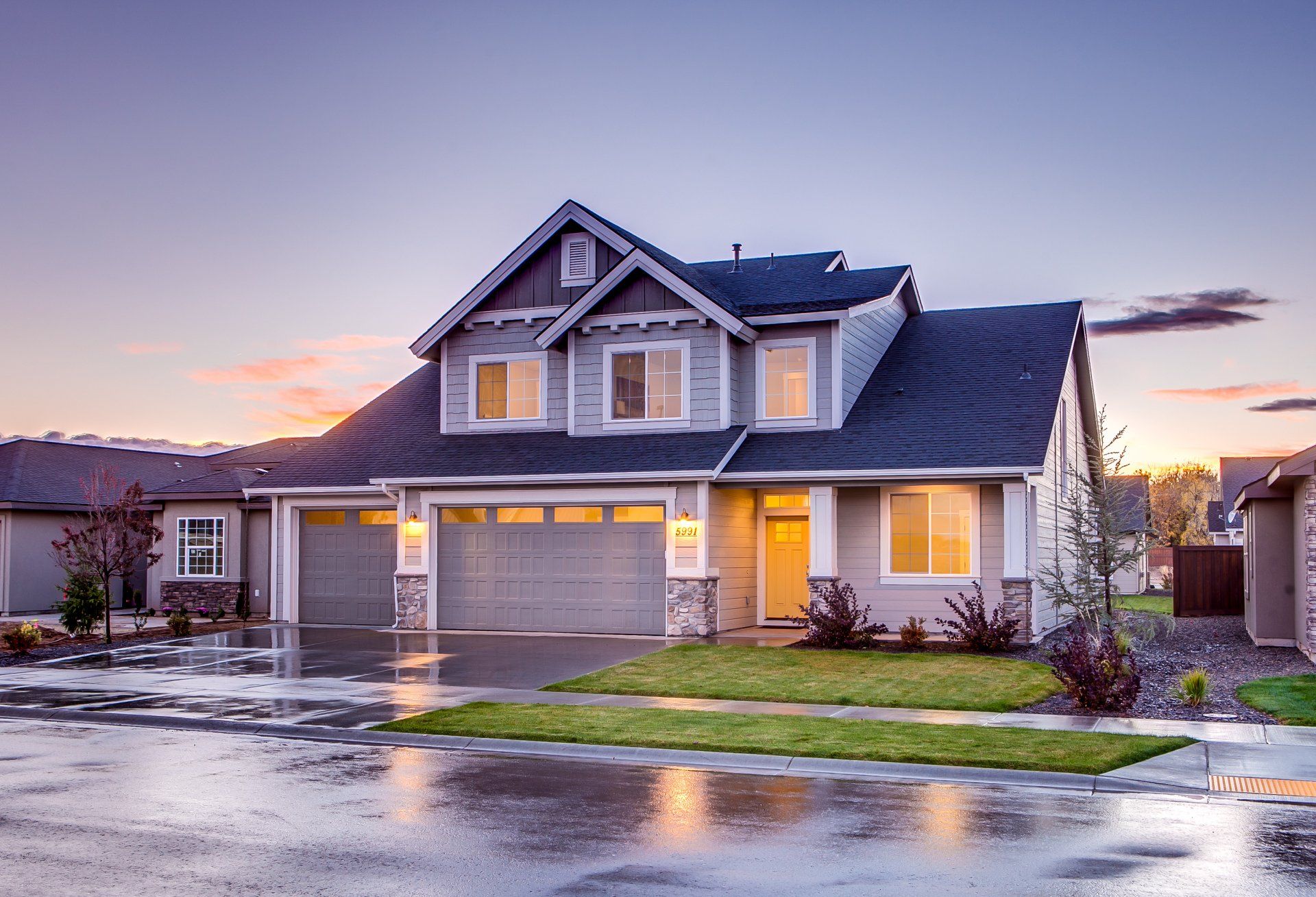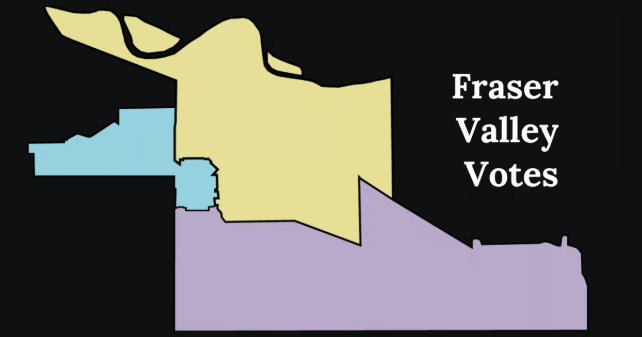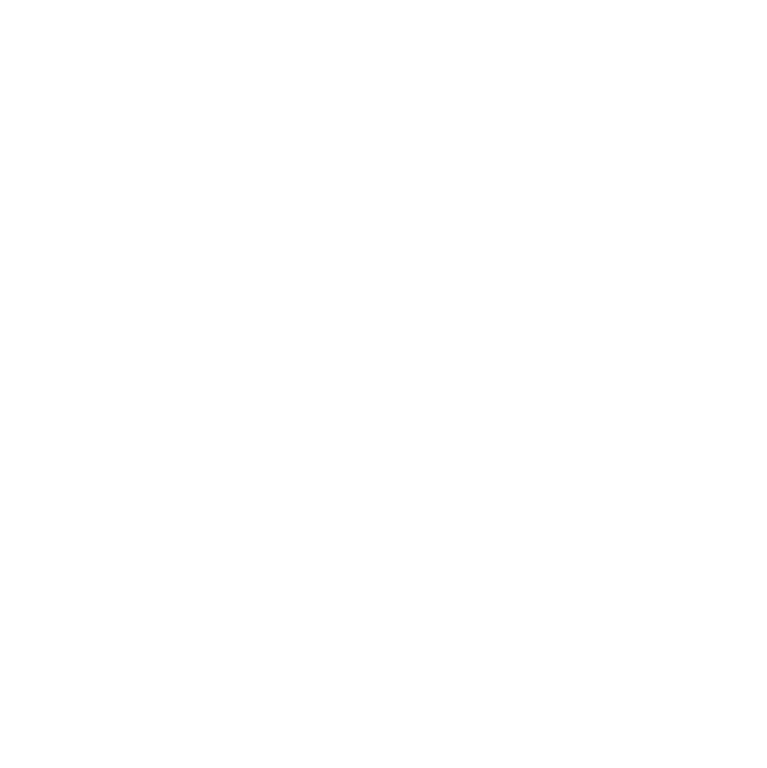9454 KANAKA STREET, BEDFORD LANDING - FORT LANGLEY

Desirable BEDFORD LANDING - CORNER PRIVATE LOT
5 Bed | 3 Full Bath | 1 Half Bath | Sqr Footage 3917 sq.ft | Lot Size 4,792 sq.ft
A bright E3 plan 2-story with finished basement features 5 bedrooms, 4 baths, engineered hardwood floors throughout the main, oversized windows for ultra brightness, an open plan kitchen with large island, maple shaker-style cabinets, stainless steel appliances, granite countertops, computer station.
BONUS: Bright corner den for home office or flex room. Upstairs you will find a huge loft-style master bedroom with vaulted ceiling, 5-piece ensuite, and 3 bedrooms.
Backyard is spacious and has room for your kitchen garden. Detached double garage plus oversized carport for RV parking has lane access.
Enjoy the modern convenience yet feel the small-town living. Just a few steps from restaurants, coffee shops, stores, and Fort-to-Fort trail.







