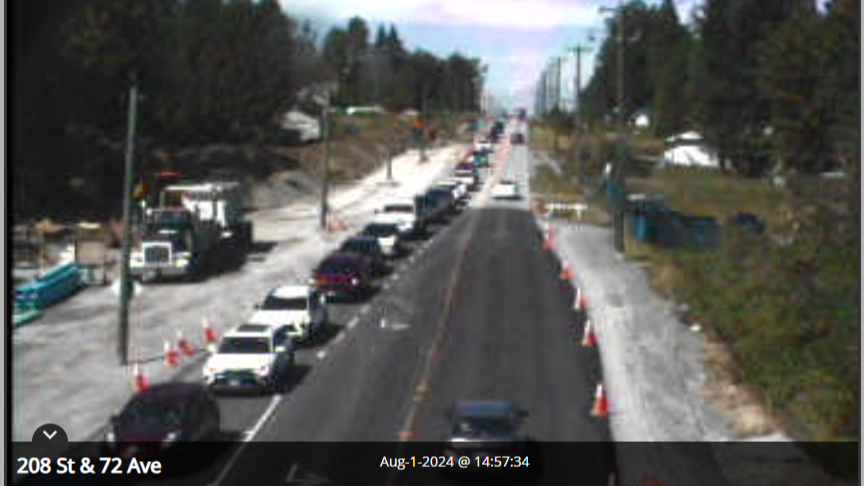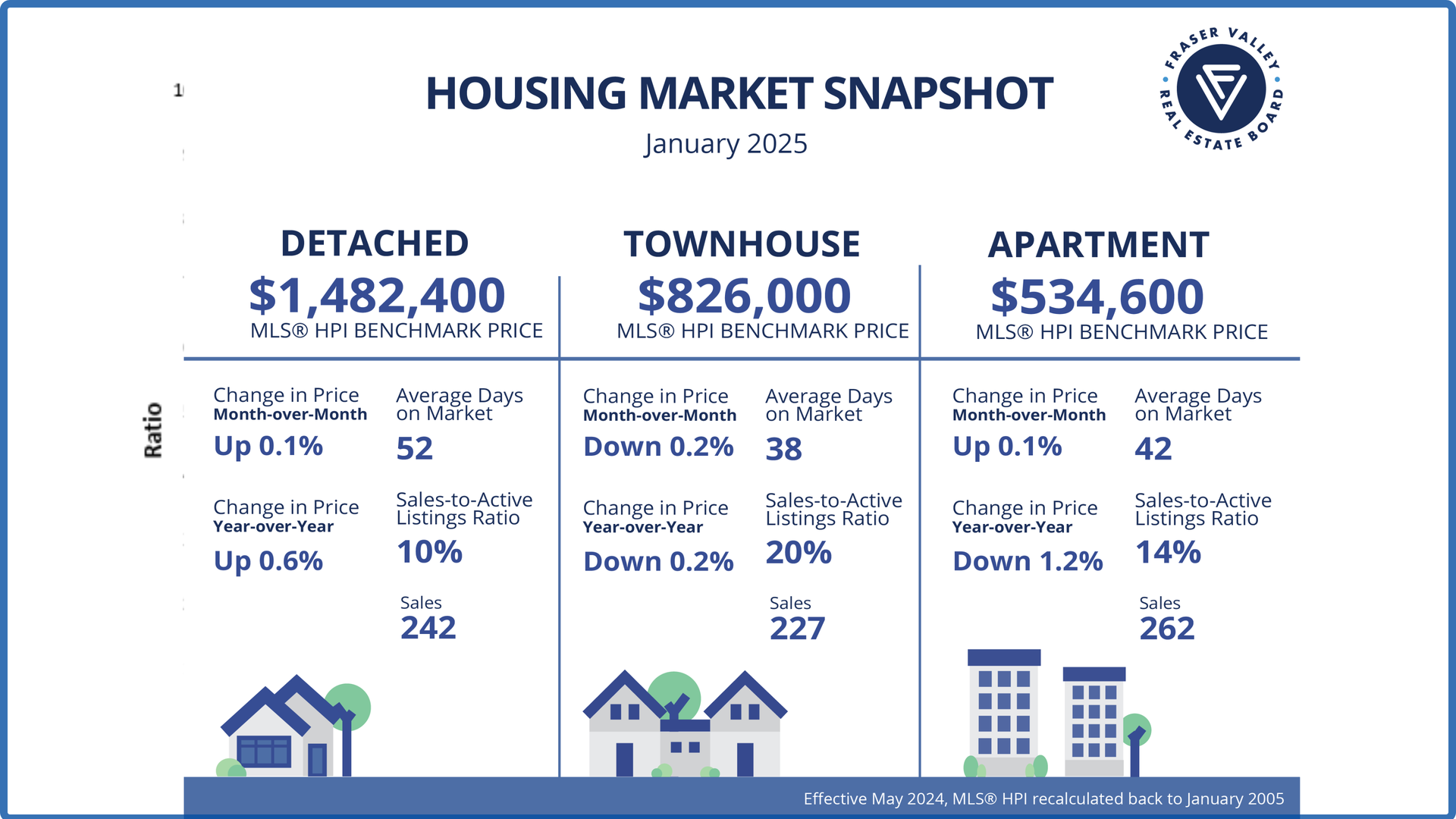Cedarmill home
This home has all the space you will need! This D4 plan Cedarmill home features extra large front porch for relaxing & visiting with neighbors, traditional layout w/ living room & dining area adjoined. Cozy up in the bright Family room, kitchen w/ huge island, eating area & door to back porch - perfect set up for entertaining. Upstairs offers a spacious master suite w/ vaulted ceiling plus 2 bedrooms, Jack & Jill bathroom & laundry. Lower level has extra space for recreation, electric fireplace, 4th bedroom plus walk-in closet & full bathroom. You will love the south-exposed backyard, stamped concrete patio & waterfall feature - a fabulous outdoor space! Double garage plus one open parking has lane access. The post Cedarmill home appeared first on Andy Schildhorn, PREC.
The post Cedarmill home appeared first on Andy Schildhorn, PREC.
All Rights Reserved | Andy Schildhorn Personal Real Estate Corporation | Created by M.A.P | Powered by Conscious Commerce Corporation






