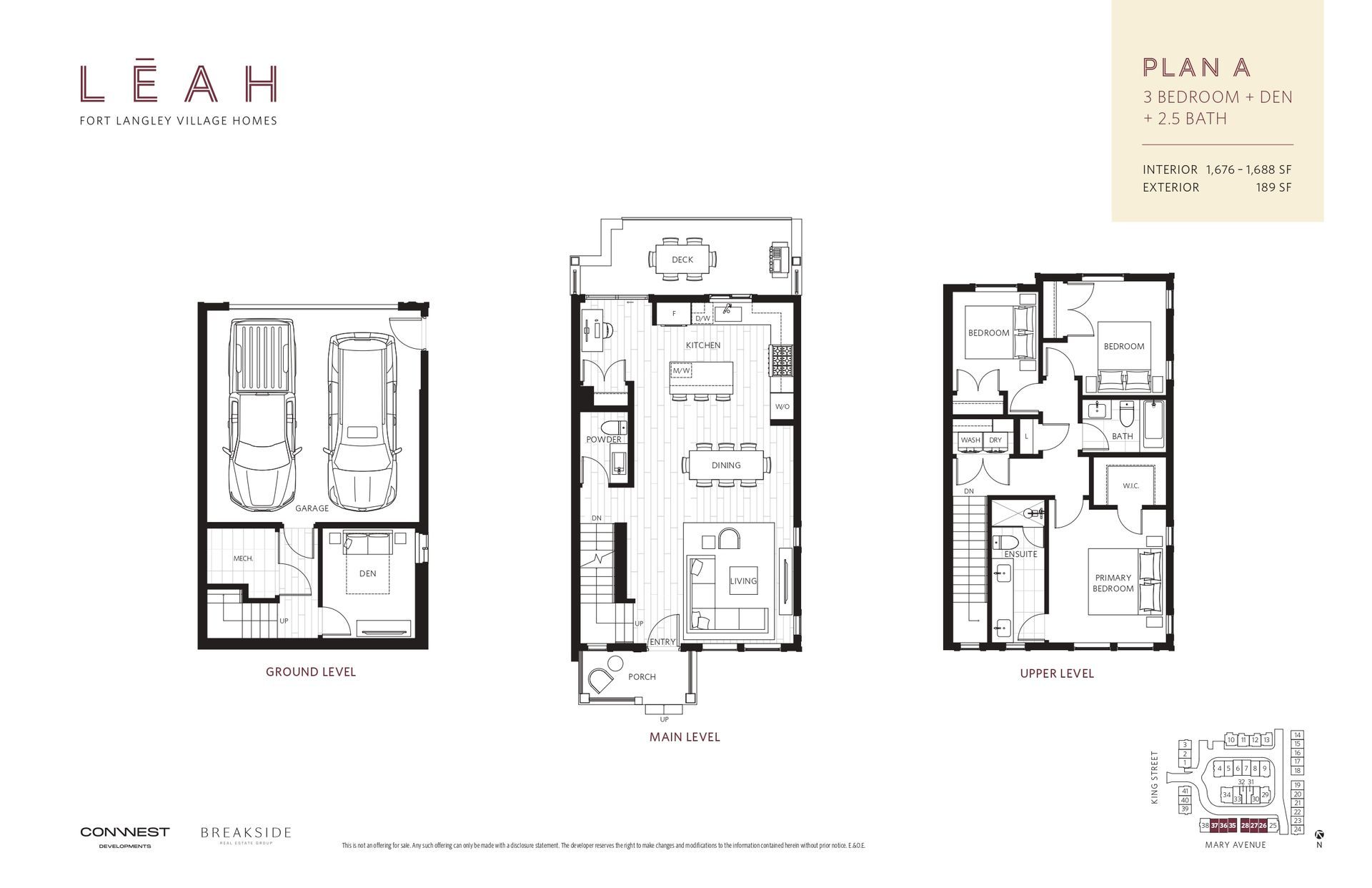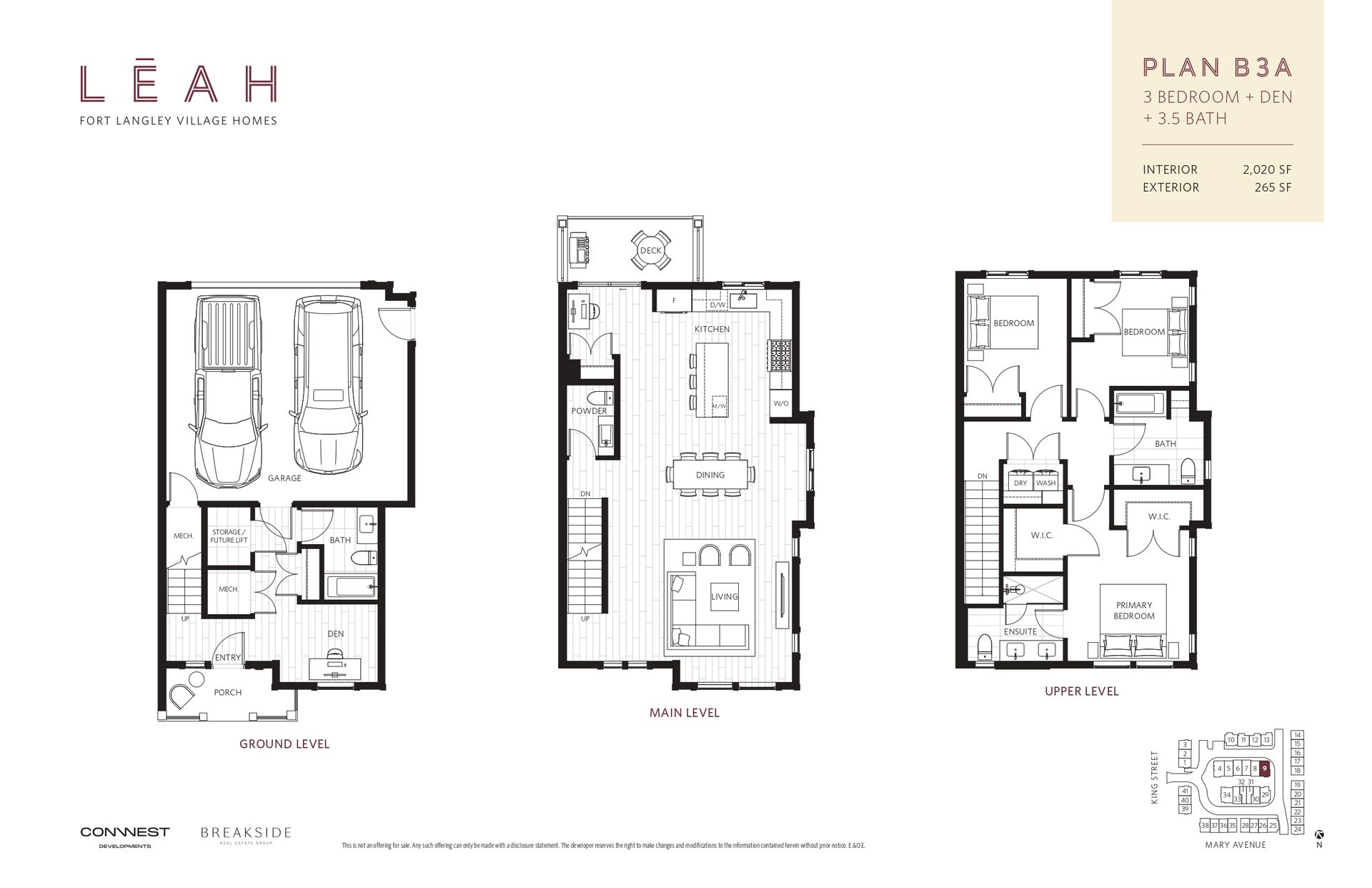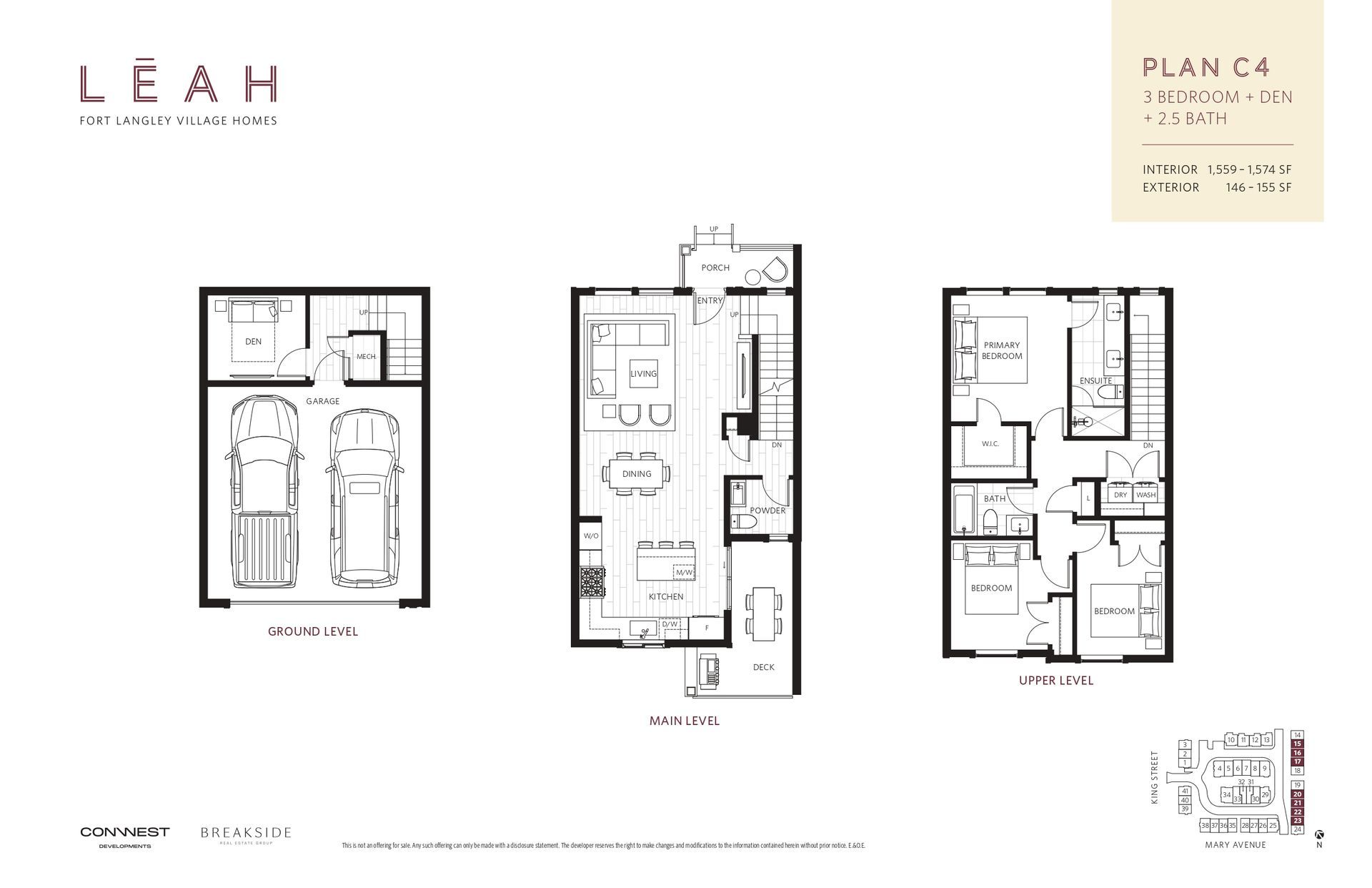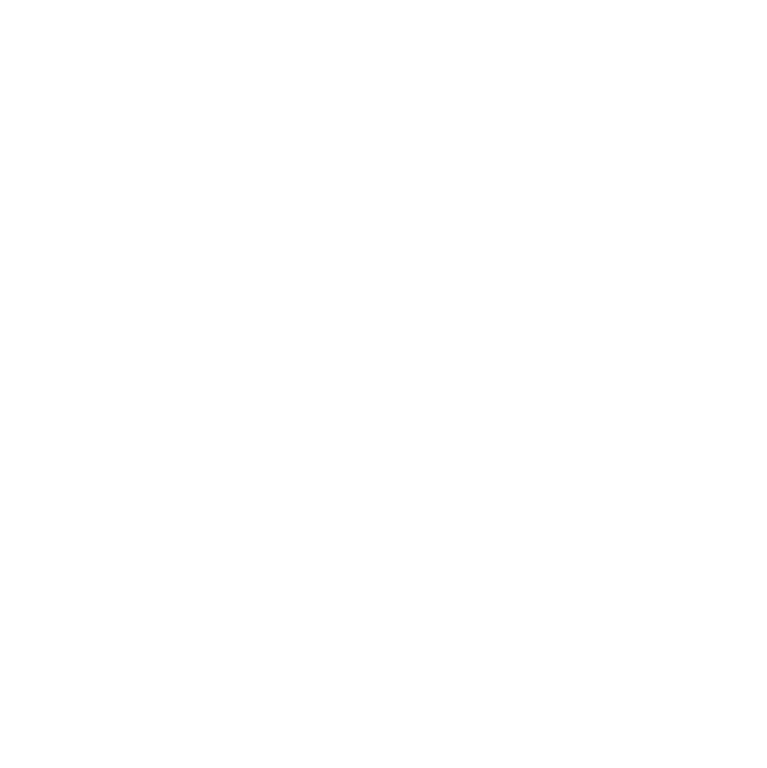CALL US TODAY · 778.835.8957
Discover Lēah - Boutique Townhomes in Fort Langley!
Floor Plans

Starting From $1,349,900

Starting From $1,379,900

Starting From $1,449,900

Starting From $1,249,900

Starting From $1,299,900

Starting From $1,229,900
Features & Finishes
At Lēah, attention to detail within every space accentuates an elevated warmth. Like the community outside, charm is everywhere. Interiors are a modern refresh on traditional elegance and craftsmanship is synonymous with comfort.
Sense Of Community
- 41 modern-heritage inspired townhomes located in the heart of Fort Langley
- Strolling distance to Fort Langley village centre, a bustling community surrounded by quaint shops, local restaurants, libraries, schools, and parks
- Surrounding greenlink pathway connected to a vast network of walking and cycling trails, parks, and recreation
- 2,500 square feet of landscaped outdoor amenity area including a play area, open greenspace, and community garden
Refined Interiors
- Two professionally designed colour palettes: Oak or Heather
- Open concept floorplans featuring 9' ceilings throughout most of the main floor
- Oversized windows fill homes with natural light, with modern roller-blinds for privacy
- Smooth-finished ceilings
- Wide plank engineered hardwood flooring or plush wool-blend carpets
- Modern baseboards and window/door casings throughout
- Flat-finished interior doors with satin nickel hardware
Contemporary Kitchens
- Modern slim shaker cabinetry and brushed bronze hardware
- Soft-close cabinetry doors and drawers
- Polished quartz countertops with ceramic tile backsplash
- Freestanding island complete with storage, eating bar, and designer-selected pendant lighting
- Custom corner pantry system
- Under-cabinet lighting
- Oversized stainless steel undermount sink
- Single-lever Kohler faucet with integrated spray function in brushed bronze
- Garbage/recycling waste organizer
- Fisher & Paykel Professional Series integrated appliance package including:
- Stainless steel 6-burner gas range top
- 36" concealed hood fan
- 30" stainless steel built-in wall oven
- 36" cabinetry paneled, single door refrigerator with bottom-mount freezer and ice maker
- 24" cabinetry paneled dishwasher
- Panasonic built-in microwave with trim kit
Timeless Primary Bedrooms
- Vaulted ceilings for an expansive interior
- Walk-in closets complete with solid shelving organizers
- Spa-inspired ensuites featuring:
- Double vanity with mirrors
- Polished quartz countertops with rectangular undermount sink
- 10mm frameless glass shower door and ceramic tile shower surround
- Heated hand-set porcelain floor tiles
- Polished chrome single-lever faucet, shower head, and trim by Kohler
Deluxe Bathrooms
- Polished quartz countertops with rectangular undermount sink
- Polished chrome single-lever faucet, showerhead, and trim by Kohler
- Durable ceramic floor tiles in a natural finish with tile surround in the shower or bathtub
- Duravit toilets with soft-close seats
- Powder rooms featuring:
- Wainscoting wall detail finished with matching trim
- Stylish black framed mirror
- Brushed bronze single-lever faucet by Kohler with matching bronze hardware
Thoughtful Details
- Air conditioning in all homes
- Natural gas BBQ connection on all decks
- Washer and dryer with open shelving and drying rod
- Double car parking with insulated garage and garage door
- EV charger rough-in for every home
Inspired Exteriors
- Fibre cement siding with stone accents and natural wood details
- Exterior hose bibs for easy accessibility
- Dedicated on-site visitor parking
- Well-manicured landscaping with age-friendly amenity areas
- Built-in irrigation system
Peace of Mind
- Proudly developed by locally owned and award-winning Conwest Developments
- Comprehensive 2-5-10 year homeowners warranty by Travelers Canada
- Hard-wired smoke and carbon monoxide detectors
- Sprinkler fire protection throughout the building including decks
Developer
Conwest Developments
Number of Homes
41
Estimated Completion
Fall/Winter of 2024
Strata Fees
Approx. $0.18 per Square Ft.
Warranty
Comprehensive 2-5-10 Year New Home Warranty
Inclusions
Air Conditioning, Washer + Dryer, Gas BBQ Quick Connect
Request a Showing
Aldergrove | Brookswood | Campbell Valley
| Glen Valley | Fort Langley | Langley City | Murrayville | Otter District
| Salmon River | Walnut Grove | Willoughby Heights
© 2025
All Rights Reserved | Andy Schildhorn Personal Real Estate Corporation | Created by M.A.P | Powered by Conscious Commerce Corporation











